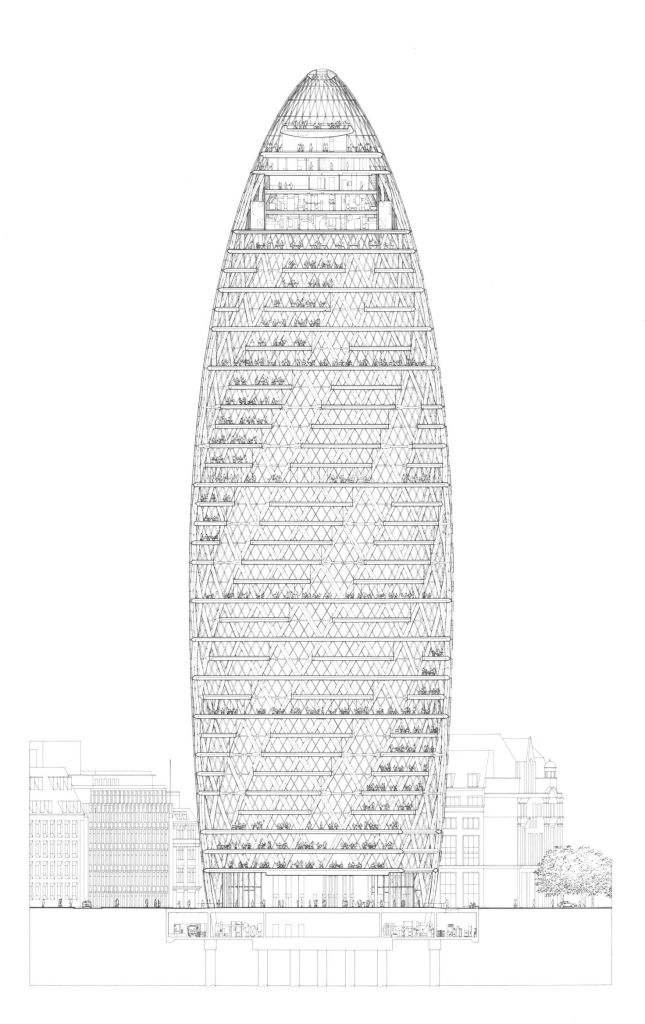
London’s first ecological tall building and an instantly recognisable addition to the city’s skyline, this headquarters designed for Swiss Re is rooted in a radical approach − technically, architecturally, socially and spatially. Forty-one storeys high, it provides 46,400 square metres net of office space together with an arcade of shops and cafés accessed from a newly created piazza. At the summit is a club room that offers a spectacular 360-degree panorama across the capital.
Generated by a circular plan, with a radial geometry, the building widens in profile as it rises and tapers towards its apex. This geometry deals with the topic of discretizing, since establishes the general module of the building, also making it be recognizable towards the sorroundings. Indeed, this distinctive form responds to the constraints of the site: the building appears more slender than a rectangular block of equivalent size and the slimming of its profile towards the base maximises the public realm at street level, so talking about shape, in this case, is pretty representative, since the architecture, assumed as the whole, bacomes a landmark in the skyline of London . Environmentally, its profile reduces wind deflections compared with a rectilinear tower of similar size, helping to maintain a comfortable environment at ground level, and creates external pressure differentials that are exploited to drive a unique system of natural ventilation.
The last and upper floor reveals the wireframe characterizing the internal space, opening at the same time the new building to the city, and the city to the innovation that the architecture claims.

